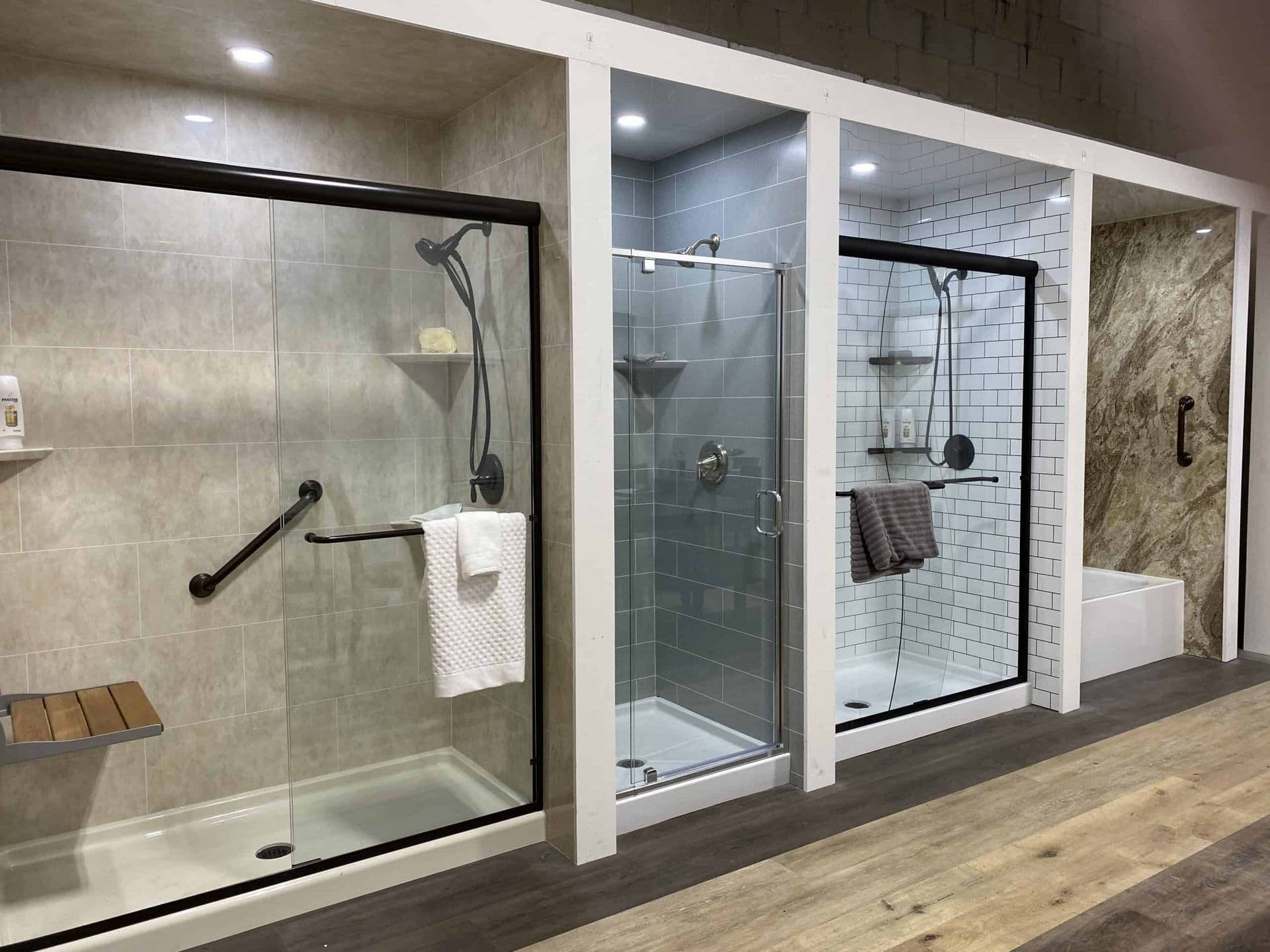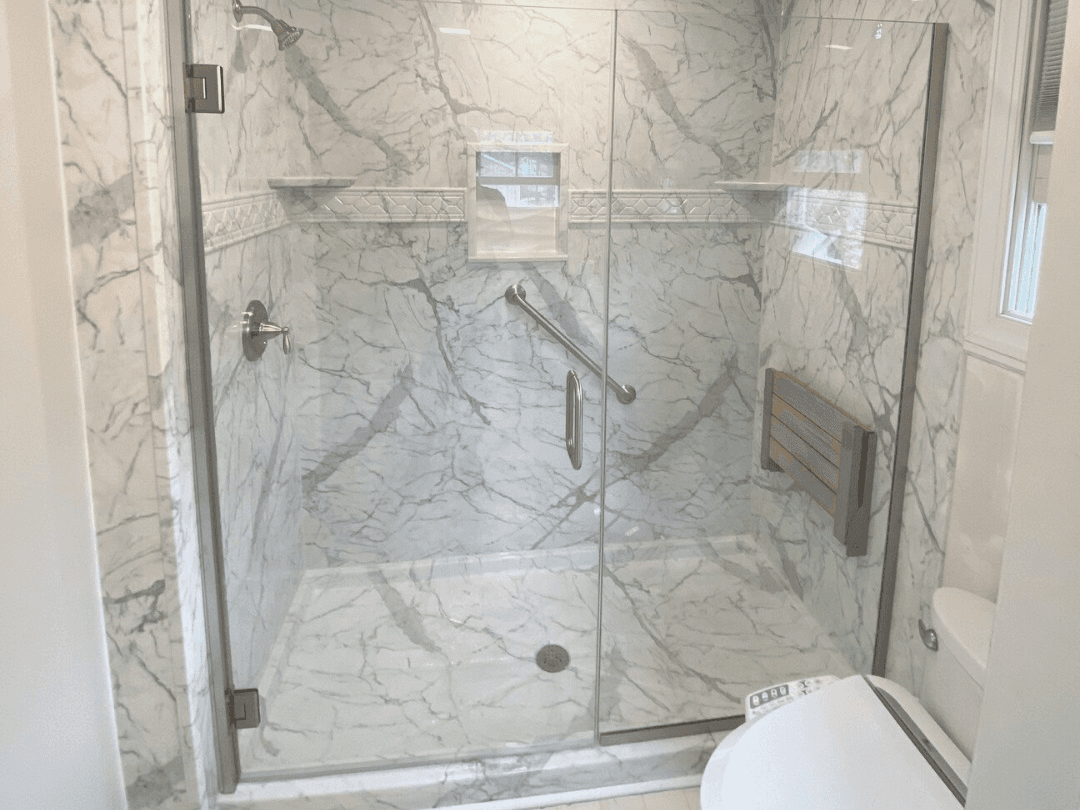
What is an Accessible Bathroom?

An accessible bathroom is different from the normal bathroom you are used to. This is because an accessible bathroom promotes ease of entry and exit, and performance of vital tasks by people with different ability levels and age groups. This includes a versatile bathroom for people who rely on wheelchairs and walkers for mobility. An accessible bathroom requires appropriate equipment, specialized fixtures and amenities, and a carefully crafted floor plan.
If you want to set up an accessible bathroom, or are new to the concept of such bathrooms, chances are you are looking for more information on the same. This article gives a detailed look at an accessible bathroom and gives a deeper understanding of why it is important for people of different ability levels and age groups.
Key Features of an Accessible Bathroom
Having the right layout and geometry lays the foundation of an accessible bathroom. This includes flush flooring, curb-less shower, wide doorways, work surface heights, clear floor space, and amenities. Have a look at more information about these features below:
Work Surface Heights and Space
Countertops are installed with partitions of varying heights, enabling all bathroom users to comfortably use the space, whether they are seated or standing. The bathroom sink should have an open space below to allow the user’s knees to slide underneath making it easier to reach the faucets and controls.
An open floor space allows a person using a wheelchair or walker to easily approach and use all the bathroom fixtures. It also allows them to close the door with mobility aid, strategically positioned inside the bathroom. They require a clear floor space to turn around when exiting the bathroom while facing forward.
Fixtures and Amenities
The shape and size of the sink, bathtub, toilet, and shower needs careful selection to maintain appropriate open floor space inside the bathroom. All amenities including faucets, electrical outlets, storage, and shower/tub controls need to be installed at heights easily accessible by both seated and standing users. This allows them to control everything without the need for help. Furthermore, it also promotes privacy.
Curb-less shower
The universal option available for showering and bathing is a shower with a flush transition between the bathroom floor outside and the shower stall floor. This can be accessed easily by anyone including children, the aged, and any other person who needs support.
Flush Flooring
No steps or thresholds should be preceding the entrance to the bathroom or in the bathroom. In a situation where you cannot avoid these thresholds, then it is mandatory to limit them to a half an inch in height or less. This is vital for navigation by people with a wheeled mobility device.
Wide Doorways and Passageways
It is important for the doorways to be wide enough to allow a wheelchair or a walker to pass through with ease. The person using these mobility supports should have an easy time making their way in and out of the bathrooms. The minimum required space between fixtures and doorway width may vary depending on an individual’s skills for maneuvering the device as well as the size of the mobility aid used.
Style and Design of Accessible Bathrooms
There are a wide variety of design tricks and fantastic products that can blend perfectly with accessibility features and the overall design theme of the accessible bathroom. The universal design involves installation of decorative grab bars that combine toilet paper holders, towel racks and soap racks. Pull-away cabinets can be fitted underneath the sinks and even converted to roll-under sinks if hygiene tasks and grooming needs to be done when seated.
It is always important to select the right equipment and fixtures for accessible bathrooms to enhance safety, ease of use and performing common bathroom tasks. Some of the fixtures and equipment for bathing include specialized bath chairs, benches and stools, curbless showers, and specialized bathtubs. You can also obtain unique styles and shapes of grab bars to improve stability when rising up or lowering onto a toilet. It is also important to buy sinks and vanities that can accommodate the needs of both standing and seated users.
People with different ability levels and older groups would prefer living independently rather than spending the rest of their life in medical facilities. Lack of an accessible bathroom may force medical professionals to refer their patients to a facility where all fixtures and equipment are available. Installing a well-designed accessible bathroom helps them live independently in the comfort of their homes without calling for help because everything is always at their disposal.

New Year Savings Event!
$1,500 OFF Your Bath Remodel!

$0 Down, $0 Interest, $0 Payments until 2027!*
Bathroom Pros New Jersey
5-Star Reputation
Our customers rate us 5 out of 5 on Google, and more.
Stress-Free Process
Start to finish, you’re in for a pleasant experience.
Special Financing
Payments starting as low as $1.80 per day.

New Year Savings Event!
$1,500 OFF Your Bath Remodel!
Contact Us

Mon-Fri: 9AM-5PM
Sat: 10AM-3PM
Sun: Closed



